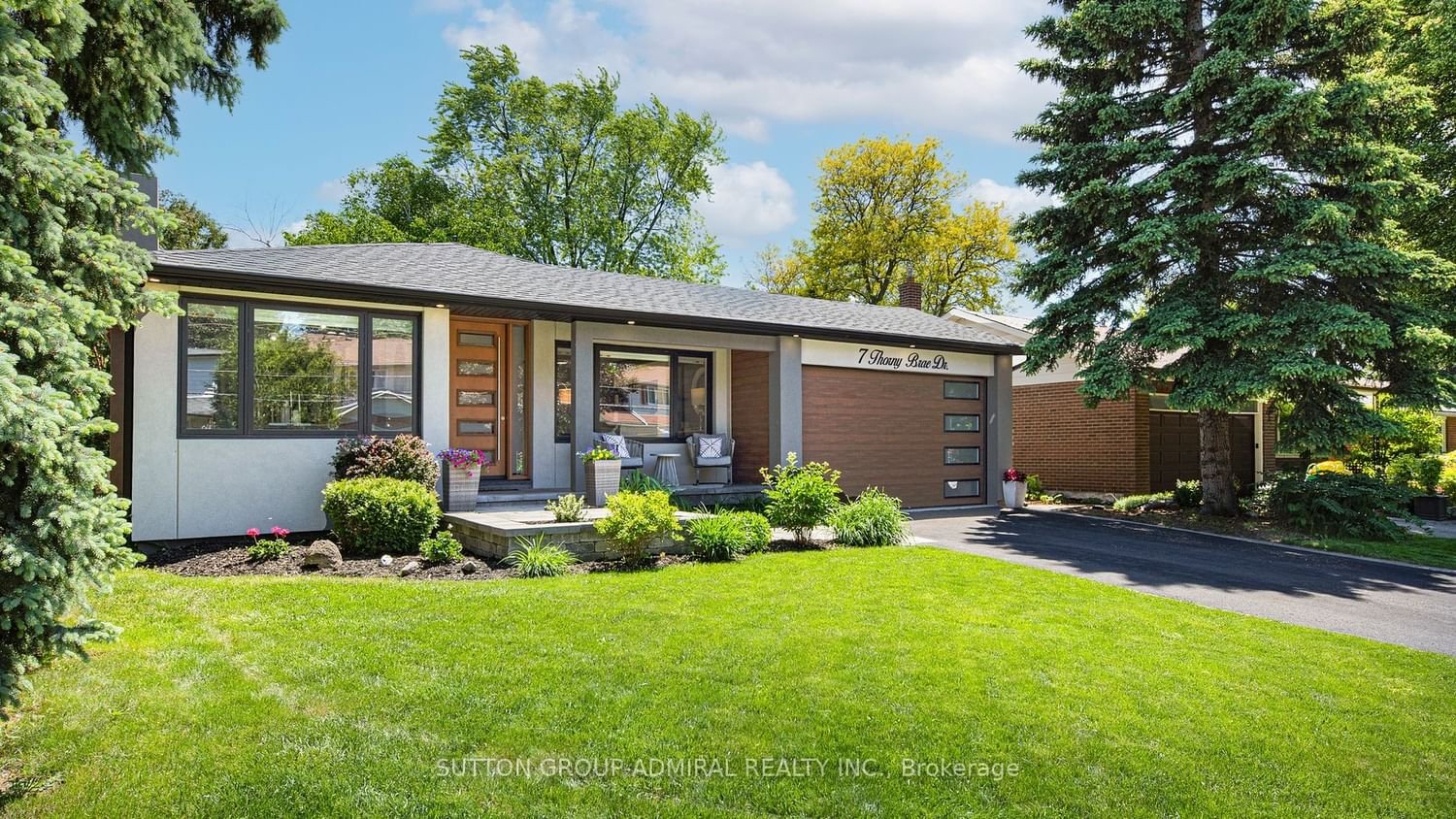$1,628,800
$*,***,***
4-Bed
3-Bath
Listed on 6/3/24
Listed by SUTTON GROUP-ADMIRAL REALTY INC.
*Exquisite, Unique, Elegant, Modern, Rich, Timeless Decor!!!*Fully Renovated & Upgraded Open Concept Residence That Will Leave You Grounded !* From The 1st Step Through The Front Door, You Are Greeted With Style & Elegance!*Welcoming Ambiance Sets The Positive Tone & Energy Of This Magnificent Family Home! *Top Quality Workmanship Is Evident In Every Corner! *The Grandeur Of The Expansive Open Concept Floor Plan Is Accentuated By The Seamless Connection Between Indoors & Outdoors Through Expanded Windows Revealing The Breathtaking Lush Greenery Of The Perfectly Manicured South Facing Garden With An Interlocked Platform For A Private Seating Area & BBQ Set-up That Ensures Seamless Hosting! *Bedrooms Designed With Style To Comfort!* Spa Like Bathrooms Invites Relaxation!*There Is No Lack Of Storage Space With An Added Generous Size Crawl Space!* Offering All The Bells & Whistles That You Have Been Waiting For!*Pride Of Ownership Is The Definition Of This Spectacular Property!* Magnificent Golf Course Royal Orchard Exceptional Family Community!*Situated On One Of The Best Streets!*TURN KEY READY TO ENJOY...A MUST SEE...NOT TO BE MISSED!***
*1 Bus To Finch Station*1 Bus To York Uni *In Progress North Yonge Subway, Approved Stop At Yonge/Royal Orchard*Mins To Hwy 7/407 & All Amenities For Easy Access Living!*High Ranked Catholic/Public/French Imm Schools,Golf Course Community!*
N8396856
Detached, Backsplit 4
10+3
4
3
2
Attached
8
Central Air
Finished, Sep Entrance
Y
Stucco/Plaster
Forced Air
Y
$7,422.33 (2024)
110.11x55.05 (Feet)
